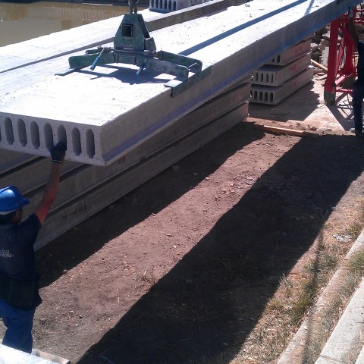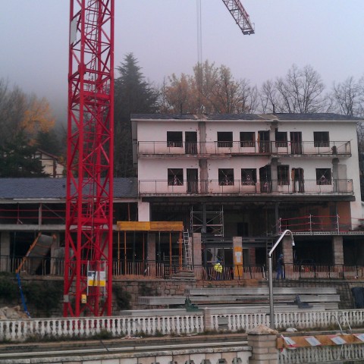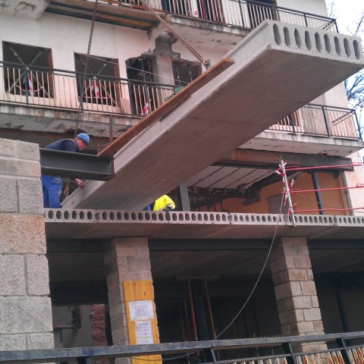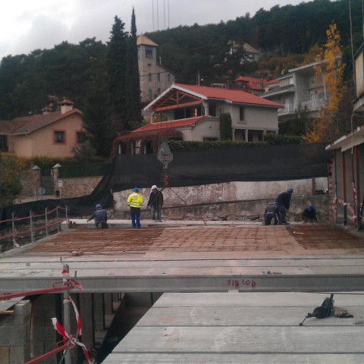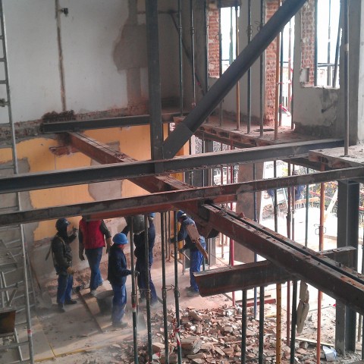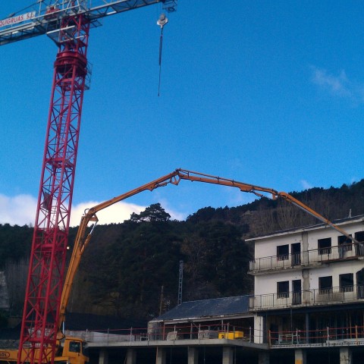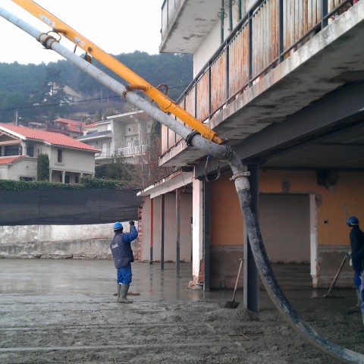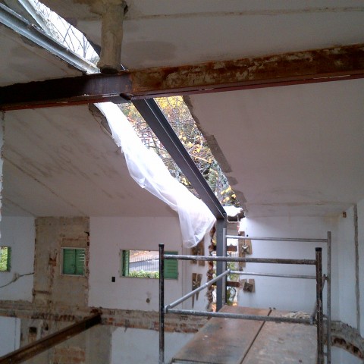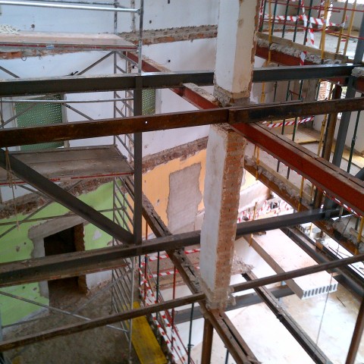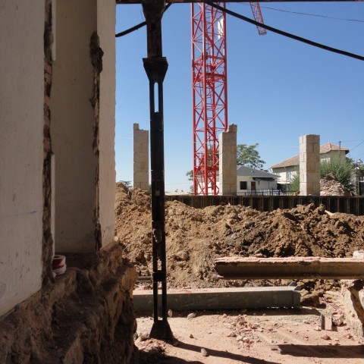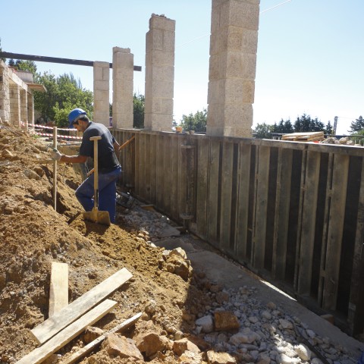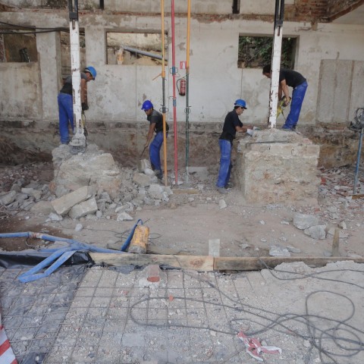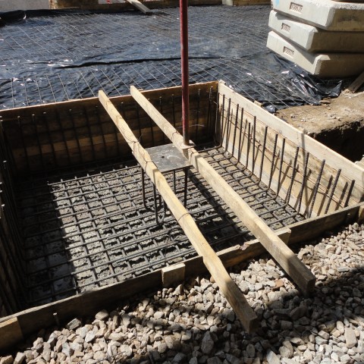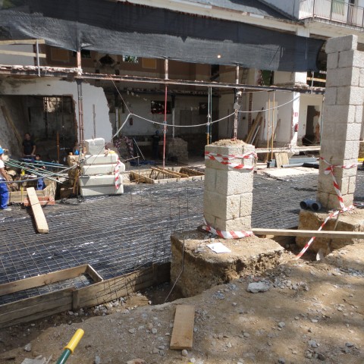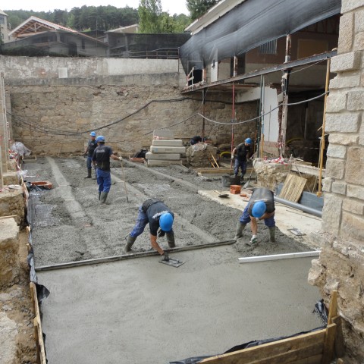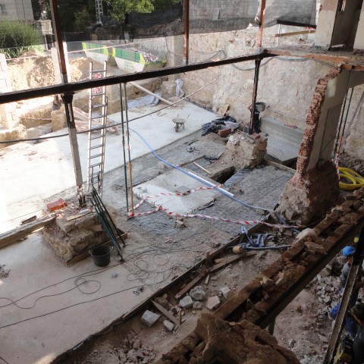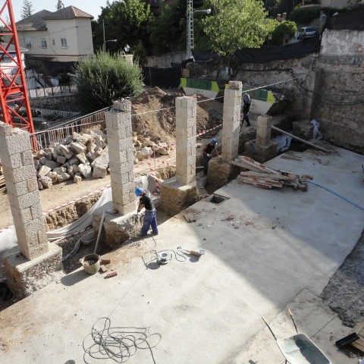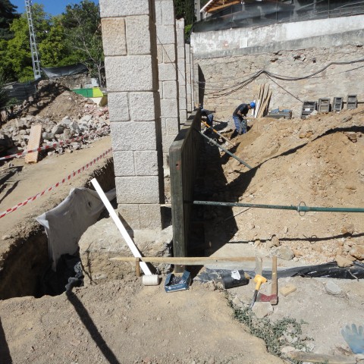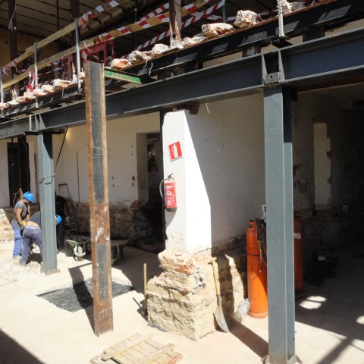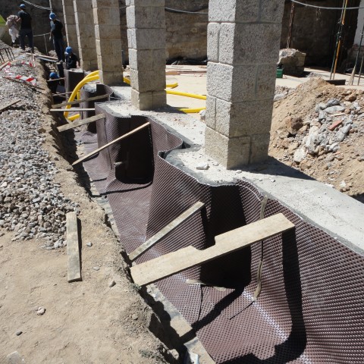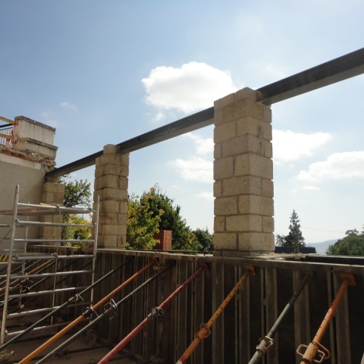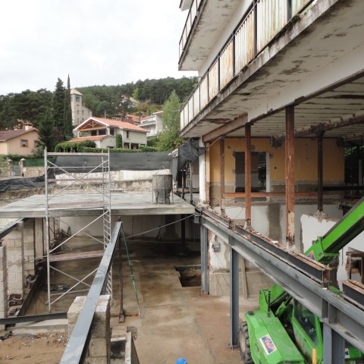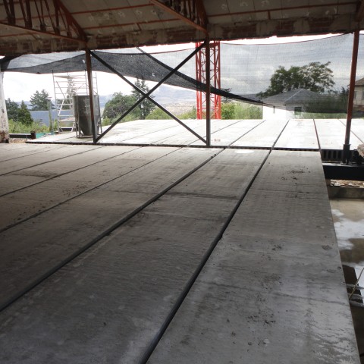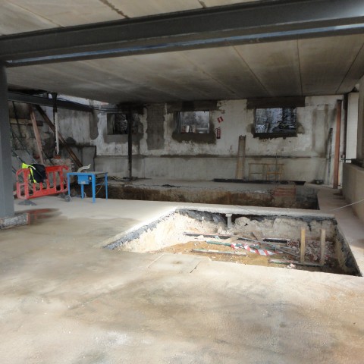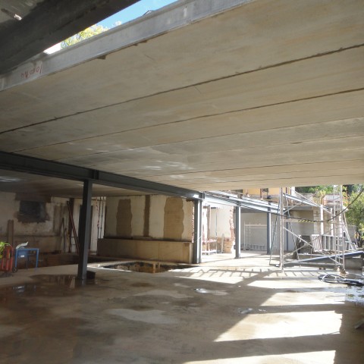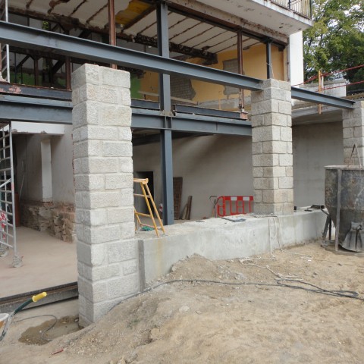MIRAFLORES DE LA SIERRA
Rasacha attaches great value to the work Spa Hotel in Miraflores de la Sierra, considered a major project in which it matches a wide range of crafts of different degrees of complexity, which makes it an interesting work from a technical and a constructive point of view. This project is funded by private capital, and seeks the complete rehabilitation of the building that housed the old pool of Miraflores and is currently a listed building. The goal is to turn it into a Luxury Spa Hotel, endowed with a series of high level services around the new activity that will house this building.
The work is divided into two phases and these in turn are subdivided between them:
- Architectural phase:
- Earthworks around the existing building
- Demolition
- Structural reinforcement of the building
- Rehabilitation and new construction
- Urban planning and landscaping phase:
- Earthworks
- Recreational facilities
- Landscaping
At present Rasacha is among the implementation of the end of the first phase and the beginning of the second phase of the project, having already completed the excavation works around the building, to turn what was originally the basement of the building into the ground floor, which will be the access level to the hotel. Additionally, the excavations for the construction of two indoor pools were finished in what will be the Spa Hotel.
Sanitation of the buried sewage ducts of the building has been made.
The structural reinforcement of the building has been finished, having placed new structure of hot-rolled steel profiles HEB, IPN, UPN, parallel to the existing structure, since major flaws in the old structure were detected.
The demolition of internal partitions and all those elements that interfered with the new interior design of the building has been completed.
They have been built and concreted the new forging of the building with alveolar plates in the largest forged between the basement and the ground floor and three other slabs of flooring blocks and semi joists on the top three floors.
The solid brick partition walls have started to build on the perimeter of what was the ancient basement, and they have even rebuilt the stone pillars existing at that level, which were in very poor condition.
The following works to be undertaken are the installations: electricity, climate, firefighting systems, plumbing, etcetera, as well as closing of facades and interior partitions. At the same time, earthworks necessary to reach the levels indicated by the project in each area of the site, where tennis or paddle courts will be built; besides an indoor pool and a wave pool, among others.





